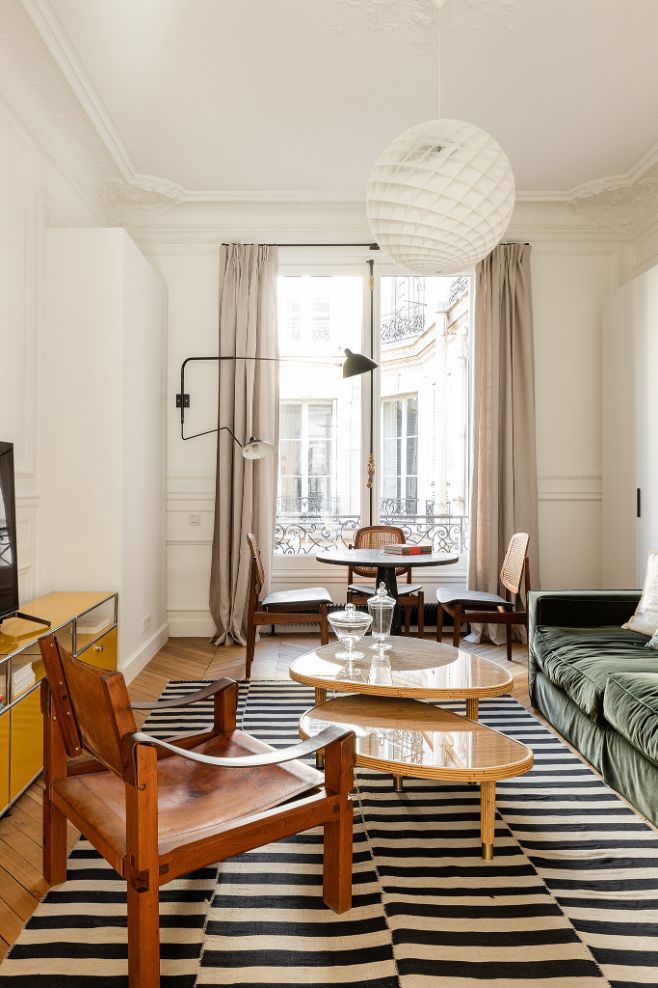Redistribute the rooms of an apartment
- Objective: Expand the living room and kitchen while keeping the same number of bedrooms.
- Dimensions: 78m²
- Styles: Clean, Industrial trend, Wood, Metal
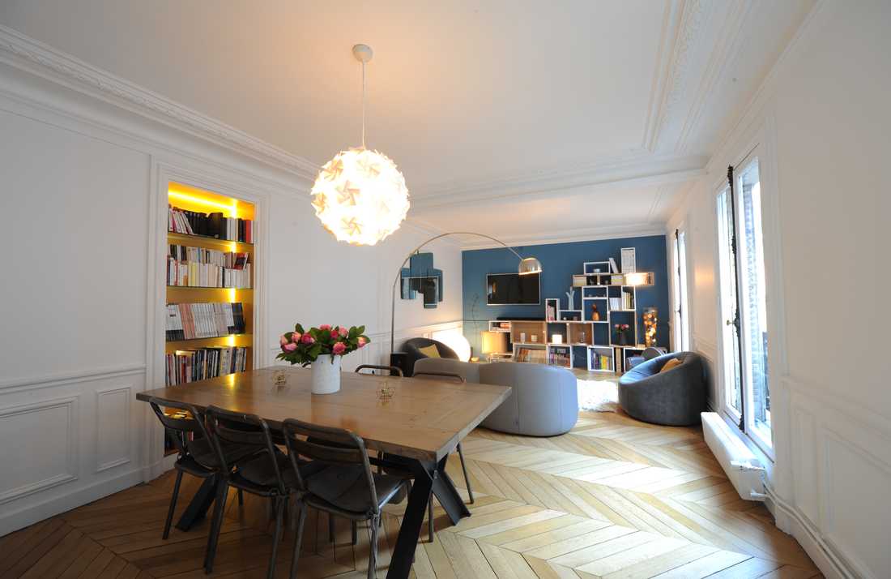
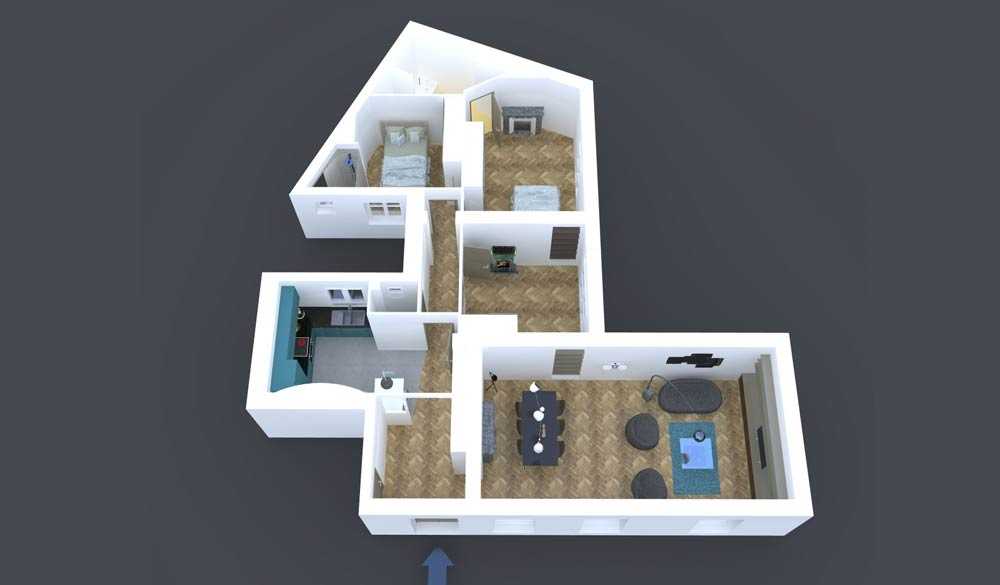
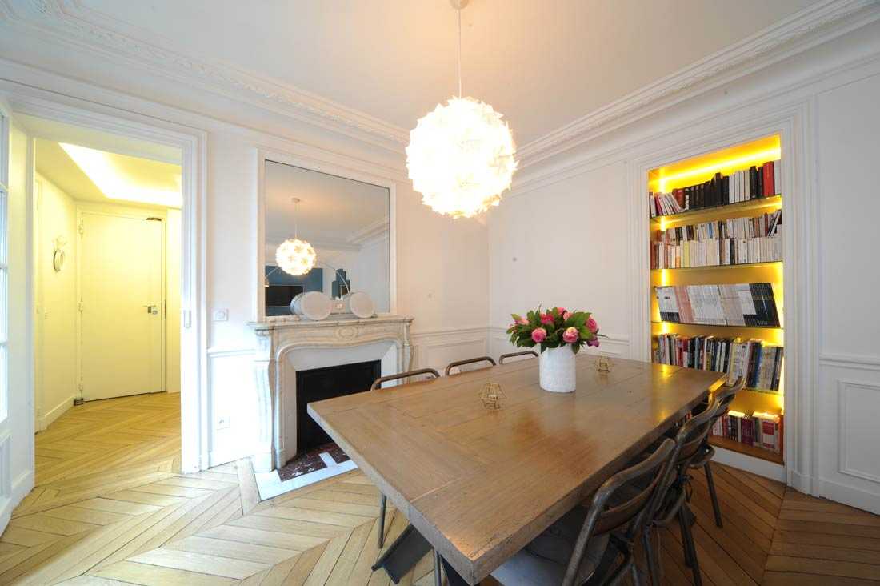
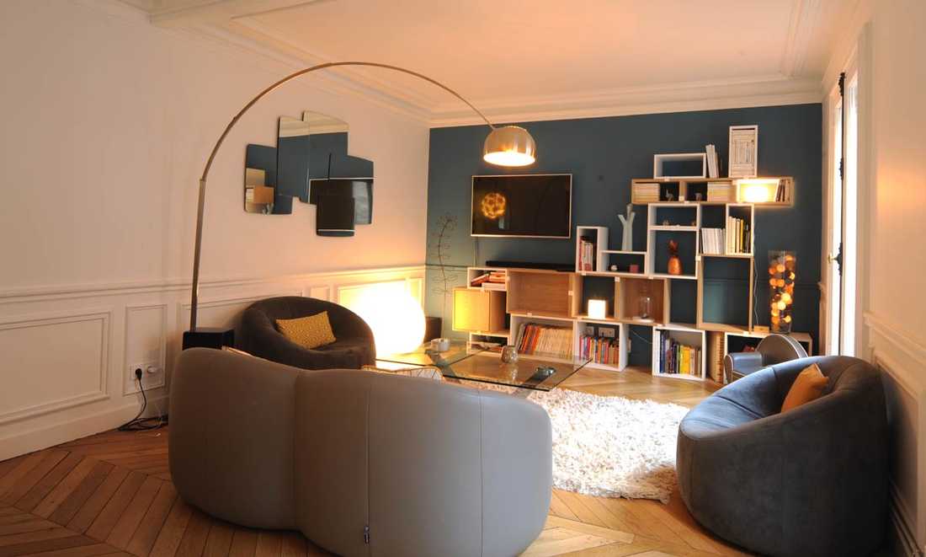
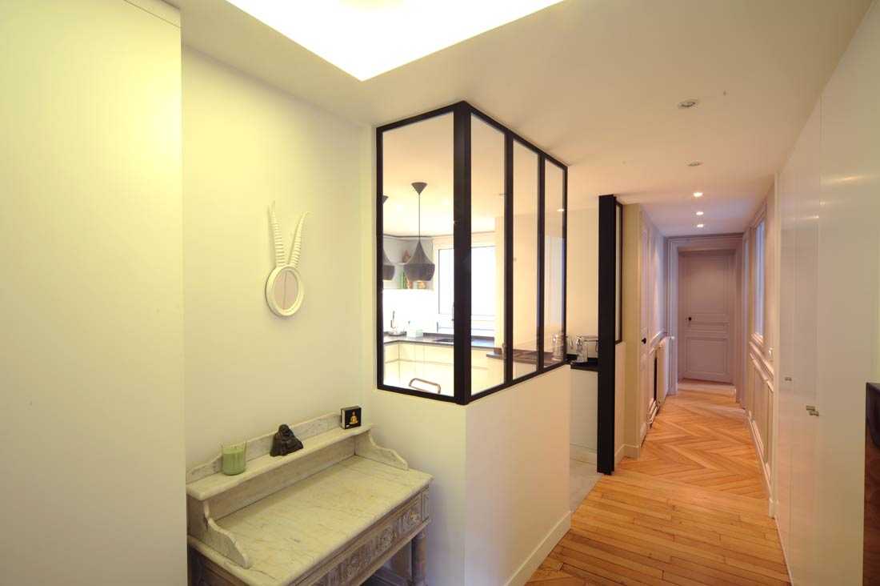
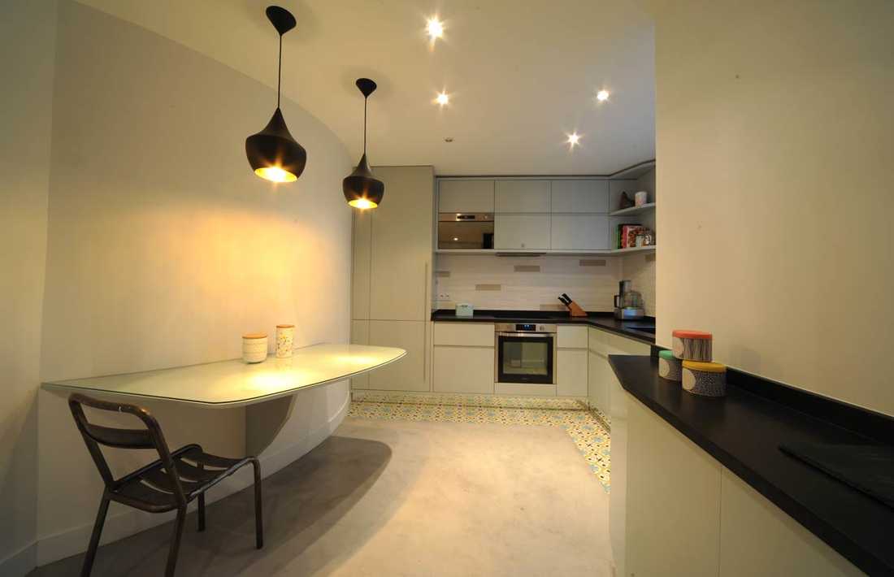
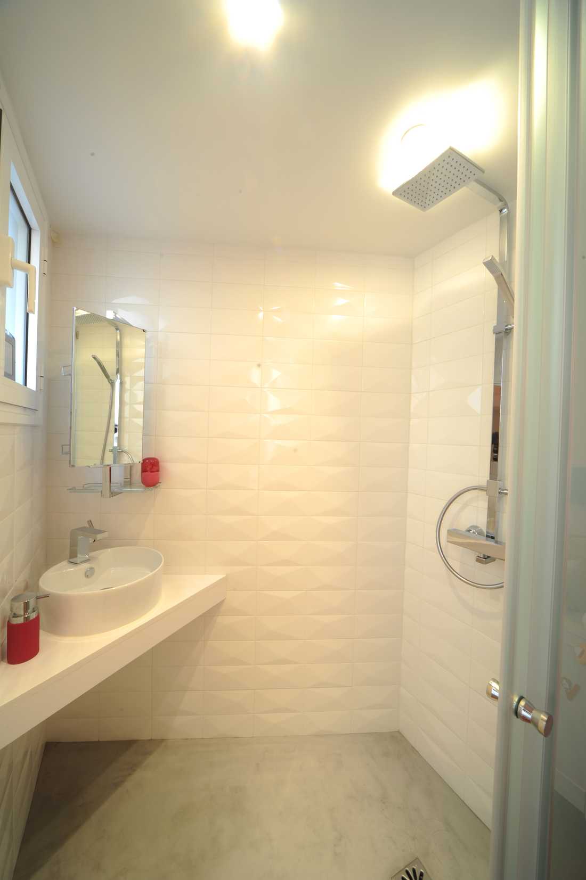
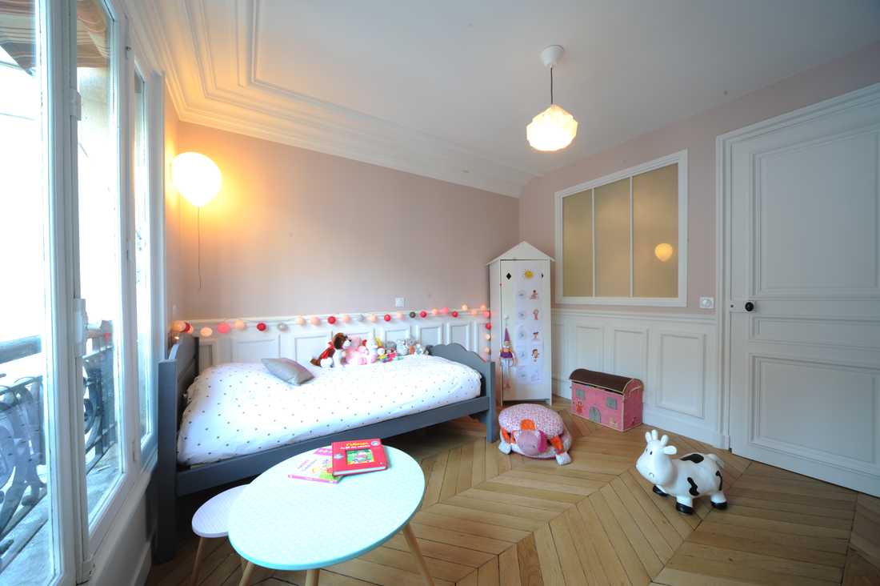
Cet appartement de 4 pièces de 78m2 nécessitait une rénovation totale avec un remodelage et une nouvelle distribution des pièces afin d’offrir une configuration optimale pour une famille avec deux enfants.
Les souhaits des propriétaires : un appartement adapté à la vie de famille
Julien et Anne-Claire, jeunes quadras, vivent avec leurs deux petites filles dans un appartement de 78m2. Malgré ces 4 pièces, cet appartement s'accordait mal à la vie de la famille séjour trop petit, manque de séparation entre l’espace jour et l’espace nuit.
Les propriétaires ont fait appel au collectif Créateurs d'intérieur pour complètement redistribuer les pièces de cet appartement familial. L’objectif de cette rénovation quasi-complète (seule la salle de bain n’a pas été modifiée) était de réorganiser les espaces pour les rendre plus pratique dans la vie quotidienne et de créer un espace de nuit plus privé, en distinguant bien les chambres des pièces utilisées pendant la journée.
La réponse de l’architecte : redistribuer les pièces de l’appartement
Pour répondre au souhaits des propriétaires, l’architecte d’intérieur a choisi de concentrer les chambres au fond de l’appartement. Il a notamment fallu déplacer une chambre qui était adjacente au séjour.
La circulation dans l’appartement a été complètement réorganisée. Un couloir desservant l’ensemble des pièces de l’appartement a été créé. Ce couloir permet de transforner la salle à manger en chambre et fournit un nouvel accès sur la chambre parentale (supprimant ainsi l’enfilade entre ces deux pièces).
Cette opération permet de séparer l’espace nuit de l’espace de réception, tout en conservant le même nombre de chambres.
Agrandir la salle de séjour
Le principal objectif de cette rénovation était d’agrandir la salle de séjour de l’appartement. Avant les travaux, le séjour ne mesurait que 17m2. En supprimant la chambre qui lui était adjacente, la surface de la pièce a été doublée.
Un accès a été bouché par l’ajout d’une nouvelle bibliothèque dans le séjour, à l’endroit où se trouvait auparavant la porte donnant sur la chambre parentale.
On retrouve dans le séjour et les chambres le parquet d’origine de l'appartement, qui a d'abord été poncé puis vitrifié.
En ce qui concerne la décoration, les choix se sont porté sur une table à manger de la marque Rose and Moore, un sofa (Ottoman de Noé Duchaufour-Lawrance), un bibliothèque de chez Muuto (modèle Stacked).
Pour les luminaires, on trouve dans le salon une lampe sur pied Arco de chez Flos. Dans la salle à manger, on découvre une suspension de la marque Origami.
Optimiser la circulation et agrandir la cuisine
La partie entrée / cuisine / WC a été remodelée afin d’optimiser la circulation et d’agrandir la cuisine.
Pour ce faire, l’orientation des WC a été repensée, ainsi que l’accès vers le futur espace nuit. Il a également été nécessaire de modifier une partie de la structure porteuse. En effet, une des principales contraintes de cette rénovation consistait à supprimer une partie porteuse et à mettre en place un poteau IPN.
En ce qui concerne les matériaux, on trouve au sol du béton ciré et des carreaux de ciment.
La cuisine est sur-mesure, avec des plinthes miroires sur lesquelles se reflètent les carreaux de ciment. Le plan de travail est en granit du Zimbabwé. Une laque satinée est utilisée pour les façades.
Un plateau de table sans pied a été réalisé sur-mesure et dans les mêmes teintes que le reste de la cuisine. On trouve au-dessus de celui-ci une suspension Beat de Tom Dixon.
Au fond de l’appartement, une chambre avec salle d’eau privative
La petite chambre du fond de l’appartement intègre désormais une salle d’eau privative, uniquement cloisonnée par des parties vitrées.
On y trouve des carreaux blancs brillants au format rectangulaire, avec biseaux désaxés. La douche provient de la boutique en ligne masalledebain.com.
This 4-room, 78m2 apartment required a complete renovation with a remodel and a new layout to provide an optimal configuration for a family with two children.
